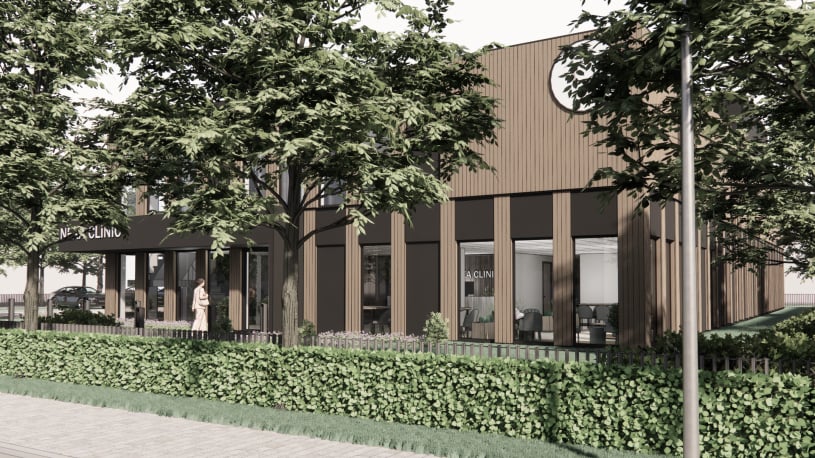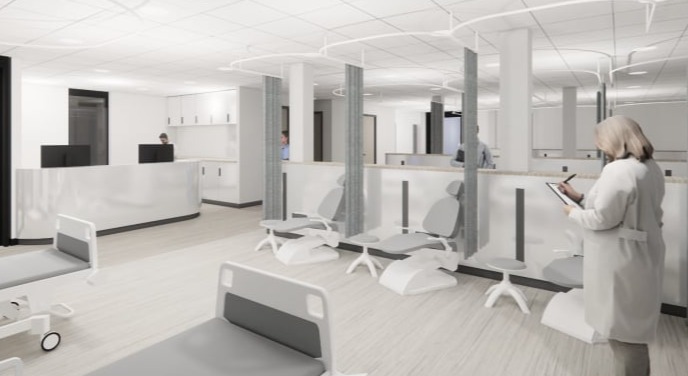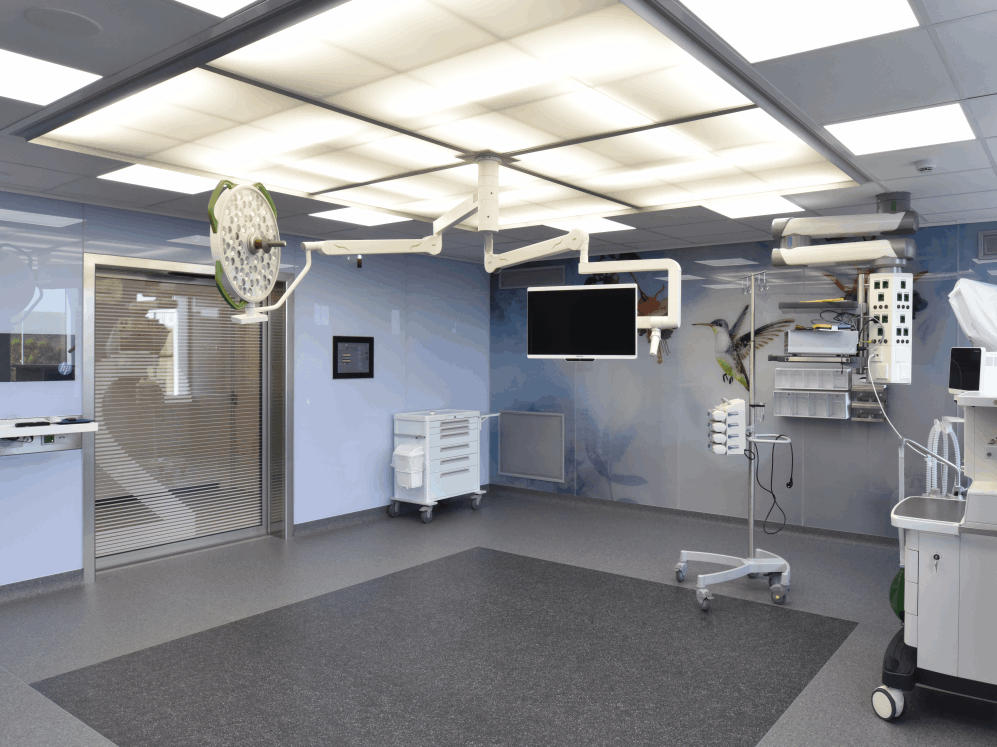Why choose Nexa Clinics?
Realizing a clinic in an existing (office) building brings with it various challenges, such as construction restrictions, unforeseen complications, shared spaces with other companies (sometimes not healthcare related) and high energy and service costs. Nexa Clinics and its loyal partners have extensive experience in the new construction, renovation, and maintenance of clinics. With this new product we offer a transparent and reliable solution with important advantages.
Sustainability
Our clinics are BREEAM certified and designed with innovative sustainability solutions, including optimal insulation and air tightness as well as solar panels for energy efficiency and lower operational costs. Smart building management systems and lean operating theatre air handling with advanced recovery technology. Reuse of rainwater for sanitation and irrigation. Use of sustainable and circular building materials.
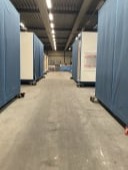
Quick & no surprises
You know, in advance, the exact costs and when your clinic is operational. Our clinics are operational quickly thanks to the free choice of location, modular offsite construction method, the fully developed construction drawings & engineering based on our extensive experience in clinic and operating room construction and the presence of all necessary reports (fire, sound, etc.) for local permit procedures.
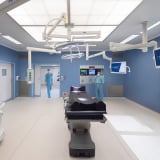
Highest quality equipment
Our clinics and treatment rooms are equipped with a standard package of high-quality medical equipment and technical installations, adapted and suitable for a wide range of medical procedures and specialisms such as ophthalmology, dermatology, plastic surgery, cardiology, orthopaedics, urology, etc.
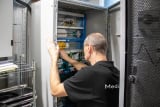
Energy efficient
All sizes of our clinics can be supplied with a relatively light connection to the grid (min 3x80A). This is possible due to a combination of the very low energy consumption of the installations and the absorption of peak loads by an advanced EMS system that uses a battery pack and - where necessary - a generator to absorb incidental peak loads or power failures.

Low maintenance costs
If desired, we can take over the maintenance of the medical equipment and technical installations completely. This gives you one point of contact for all your service questions. Because all our clinics are equipped with the same equipment and installations, we have well-trained and specialized mechanics as well as a large central stock of (spare) parts.

Pleasant environment
A pleasant place to be for both your customers and employees, thanks to ceiling heights of no less than 3.5 metres in the common areas and 3 metres in the operating and treatment rooms, ample natural light, air treatment and filtering throughout the building and the most spacious parking space possible on private property.

